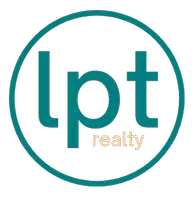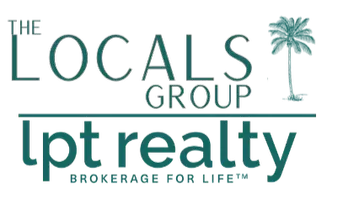3 Beds
2 Baths
1,689 SqFt
3 Beds
2 Baths
1,689 SqFt
Key Details
Property Type Single Family Home
Sub Type Single Family Residence
Listing Status Active
Purchase Type For Sale
Square Footage 1,689 sqft
Price per Sqft $307
Subdivision Waterleigh
MLS Listing ID O6300514
Bedrooms 3
Full Baths 2
Construction Status Completed
HOA Fees $255/mo
HOA Y/N Yes
Originating Board Stellar MLS
Annual Recurring Fee 3060.0
Year Built 2020
Annual Tax Amount $5,630
Lot Size 5,227 Sqft
Acres 0.12
Property Sub-Type Single Family Residence
Property Description
Residents enjoy access to four amenity centers featuring resort-style pools, sand-volleyball courts, a tennis court, mini putt-putt, playgrounds, walking and biking trails, and shaded dog parks—ensuring there is always something to do just a short golf-cart ride away. Everyday convenience is unmatched, with a Publix supermarket, Jersey Mike's, a nail salon, and more right inside this golf-cart-friendly community, plus highly rated elementary and middle schools inside the community so morning drop-offs are a breeze.
Evenings bring their own magic: relax on your patio or at one of the community parks and watch Disney's nightly fireworks light up the sky. With quick access to major highways, world-class dining, and entertainment, this home delivers the effortless Florida lifestyle you've been dreaming of—where every day feels like a vacation and every detail is designed for comfort and joy. Schedule your private tour today and experience the best of Waterleigh living for yourself!
Location
State FL
County Orange
Community Waterleigh
Area 34787 - Winter Garden/Oakland
Zoning RES
Rooms
Other Rooms Inside Utility
Interior
Interior Features Kitchen/Family Room Combo, Open Floorplan, Primary Bedroom Main Floor, Solid Surface Counters, Solid Wood Cabinets, Split Bedroom, Stone Counters, Thermostat, Walk-In Closet(s)
Heating Central, Electric
Cooling Central Air
Flooring Carpet, Ceramic Tile, Laminate
Furnishings Unfurnished
Fireplace false
Appliance Dishwasher, Disposal, Electric Water Heater, Exhaust Fan, Microwave, Range
Laundry Inside, Laundry Room
Exterior
Exterior Feature Irrigation System, Sidewalk, Sliding Doors, Sprinkler Metered
Parking Features Alley Access, Driveway, Garage Door Opener
Garage Spaces 2.0
Community Features Association Recreation - Owned, Deed Restrictions, Fitness Center, Irrigation-Reclaimed Water, Park, Playground, Pool, Sidewalks, Tennis Court(s)
Utilities Available Cable Available, Electricity Available, Public, Sewer Connected, Sprinkler Meter, Sprinkler Recycled, Street Lights, Underground Utilities
Amenities Available Clubhouse, Fence Restrictions, Fitness Center, Park, Playground, Pool, Recreation Facilities, Tennis Court(s)
Roof Type Shingle
Porch Covered, Porch
Attached Garage true
Garage true
Private Pool No
Building
Lot Description Sidewalk, Paved
Entry Level One
Foundation Slab
Lot Size Range 0 to less than 1/4
Builder Name DR Horton
Sewer Public Sewer
Water Public
Structure Type Block,Stucco
New Construction false
Construction Status Completed
Schools
Elementary Schools Water Spring Elementary
Middle Schools Water Spring Middle
High Schools Horizon High School
Others
Pets Allowed Yes
HOA Fee Include Pool,Maintenance Grounds,Recreational Facilities
Senior Community No
Ownership Fee Simple
Monthly Total Fees $255
Acceptable Financing Cash, Conventional, FHA, VA Loan
Membership Fee Required Required
Listing Terms Cash, Conventional, FHA, VA Loan
Num of Pet 3
Special Listing Condition None
Virtual Tour https://media.devoredesign.com/videos/019643f1-3497-7057-889e-98594f46447a?v=27

Find out why customers are choosing LPT Realty to meet their real estate needs
Learn More About LPT Realty







