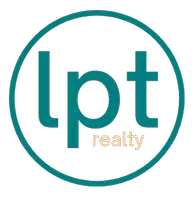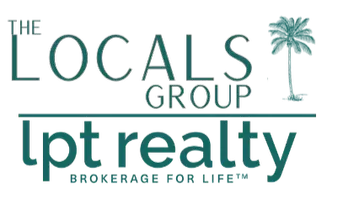5 Beds
4 Baths
3,195 SqFt
5 Beds
4 Baths
3,195 SqFt
Key Details
Property Type Single Family Home
Sub Type Single Family Residence
Listing Status Active
Purchase Type For Rent
Square Footage 3,195 sqft
Subdivision Weslyn Park Ph 3
MLS Listing ID O6309433
Bedrooms 5
Full Baths 3
Half Baths 1
Construction Status Completed
HOA Y/N No
Year Built 2025
Lot Size 7,405 Sqft
Acres 0.17
Property Sub-Type Single Family Residence
Source Stellar MLS
Property Description
Enjoy Florida's outdoor lifestyle with a private backyard space. Additional features include a 3-car garage, smart home technology, and energy-efficient construction. Schedule your private showing today!
Location
State FL
County Osceola
Community Weslyn Park Ph 3
Area 34771 - St Cloud (Magnolia Square)
Interior
Interior Features High Ceilings, Living Room/Dining Room Combo, Open Floorplan, Walk-In Closet(s)
Heating Central
Cooling Central Air
Flooring Tile, Wood
Furnishings Unfurnished
Appliance Microwave, Range, Refrigerator
Laundry Laundry Room
Exterior
Garage Spaces 3.0
Community Features Playground, Pool, Sidewalks
Utilities Available BB/HS Internet Available, Cable Available, Water Available, Water Connected
Amenities Available Playground, Pool
Attached Garage true
Garage true
Private Pool No
Building
Lot Description Landscaped, Private, Sidewalk, Paved
Entry Level Two
Sewer Public Sewer
Water Public
New Construction true
Construction Status Completed
Schools
Elementary Schools Voyager K-8
Middle Schools Voyager K-8
High Schools Tohopekaliga High School
Others
Pets Allowed Breed Restrictions, Cats OK, Dogs OK
Senior Community No
Pet Size Small (16-35 Lbs.)
Membership Fee Required None
Num of Pet 2
Virtual Tour https://www.propertypanorama.com/instaview/stellar/O6309433

Find out why customers are choosing LPT Realty to meet their real estate needs
Learn More About LPT Realty







