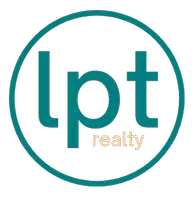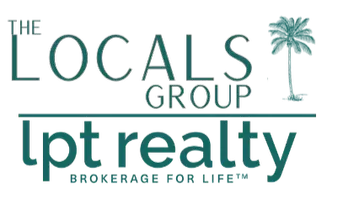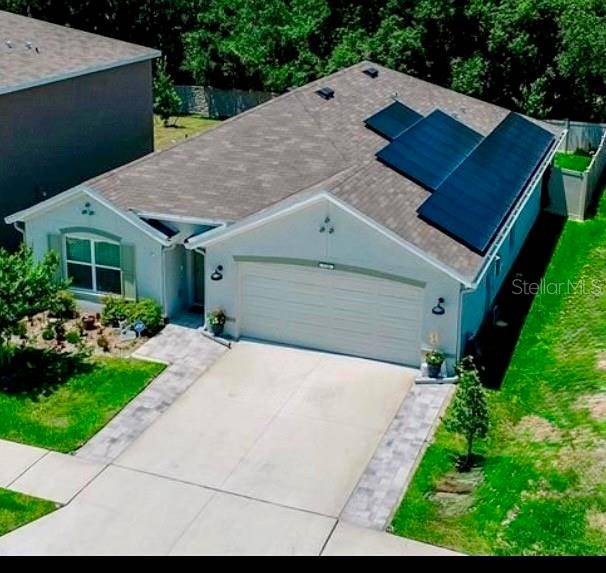4 Beds
2 Baths
1,846 SqFt
4 Beds
2 Baths
1,846 SqFt
Key Details
Property Type Single Family Home
Sub Type Single Family Residence
Listing Status Active
Purchase Type For Sale
Square Footage 1,846 sqft
Price per Sqft $270
Subdivision River Park
MLS Listing ID TB8408757
Bedrooms 4
Full Baths 2
HOA Fees $104/mo
HOA Y/N Yes
Annual Recurring Fee 1251.48
Year Built 2024
Annual Tax Amount $1,630
Lot Size 6,534 Sqft
Acres 0.15
Property Sub-Type Single Family Residence
Source Stellar MLS
Property Description
Located in the desirable River Park community, this energy efficient home features solar panels, offering savings from day one.
Step inside to a welcoming open-concept layout that seamlessly connects the foyer, living room, dining area, and a dream kitchen—perfect for entertaining and everyday living. The spacious living room is filled with natural light from oversized windows and features remote-controlled blackout blinds for privacy and comfort.
The chef-style kitchen boasts: Granite countertops, Stainless steel appliances with upgraded refrigerator Touchless dual deep sink Designer backsplash Walk-in pantry and 0versized island with breakfast bar
The private primary suite is your peaceful retreat, featuring a spa-like bathroom with double vanities, a walk-in shower, 48" medicine cabinet, and a large walk-in closet. Three additional bedrooms provide plenty of space for family, guests, or a home office. A dedicated laundry area near all bedrooms adds extra convenience.
Outdoor living shines here with a covered patio overlooking wooded conservation and a beautifully landscaped vinyl-fenced yard. Prefer sunshine? Relax on the additional 10x12 open paver patio. Solar-powered landscape lights let you enjoy Florida evenings in style.
The 2-car garage is finished with epoxy flooring and Gooseneck designer lighting, adding both flair and function.
More standout features include: Whole-home state-of-the-art water softening system
Plantation shutters in two rooms Programmable lighting system, Upgraded attic insulation, Advanced irrigation system with separate meter, Location, location, location! Easy access to I-75, I-275, and I-4. Just minutes from downtown Tampa, Florida College, major shopping, dining, entertainment, and Gulf Coast beaches.
Don't miss your chance to own this better-than-new, feature-packed home—schedule your showing today!
Location
State FL
County Hillsborough
Community River Park
Area 33637 - Tampa / Temple Terrace
Zoning PD
Interior
Interior Features Ceiling Fans(s), Primary Bedroom Main Floor, Thermostat, Walk-In Closet(s)
Heating Central, Electric
Cooling Central Air
Flooring Carpet, Ceramic Tile
Fireplace false
Appliance Dishwasher, Disposal, Dryer, Electric Water Heater, Microwave, Range, Refrigerator, Touchless Faucet, Washer, Water Softener
Laundry Laundry Room
Exterior
Exterior Feature Rain Gutters
Garage Spaces 2.0
Fence Fenced
Community Features Community Mailbox, Deed Restrictions, Playground, Sidewalks, Street Lights
Utilities Available BB/HS Internet Available, Cable Available, Electricity Connected, Fiber Optics, Fire Hydrant, Sewer Connected, Sprinkler Meter, Water Connected
Roof Type Shingle
Attached Garage true
Garage true
Private Pool No
Building
Entry Level One
Foundation Slab
Lot Size Range 0 to less than 1/4
Sewer Public Sewer
Water Public
Structure Type Block,Stucco
New Construction false
Schools
Elementary Schools Temple Terrace-Hb
Middle Schools Greco-Hb
High Schools King-Hb
Others
Pets Allowed Breed Restrictions, Cats OK, Dogs OK, Yes
Senior Community No
Ownership Fee Simple
Monthly Total Fees $104
Membership Fee Required Required
Special Listing Condition None
Virtual Tour https://www.propertypanorama.com/instaview/stellar/TB8408757

Find out why customers are choosing LPT Realty to meet their real estate needs
Learn More About LPT Realty







