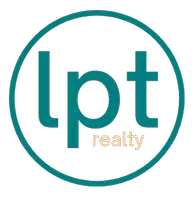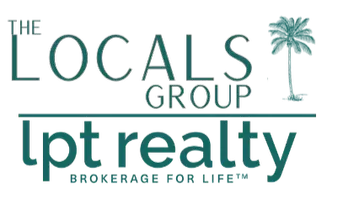4 Beds
2 Baths
2,555 SqFt
4 Beds
2 Baths
2,555 SqFt
Key Details
Property Type Single Family Home
Sub Type Single Family Residence
Listing Status Active
Purchase Type For Sale
Square Footage 2,555 sqft
Price per Sqft $179
Subdivision Pine Ridge Unit 01
MLS Listing ID OM708609
Bedrooms 4
Full Baths 2
Construction Status Under Construction
HOA Fees $95/ann
HOA Y/N Yes
Annual Recurring Fee 95.0
Year Built 2025
Annual Tax Amount $640
Lot Size 1.120 Acres
Acres 1.12
Property Sub-Type Single Family Residence
Source Stellar MLS
Property Description
Upgrades included in this home: CERAMIC TILE EVERYWHERE EXCEPT BEDROOMS; WOOD SHAKER CABINETS; GRANITE COUNTERTOPS W/UNDERMOUNT SINKS THROUGHOUT HOME, THREE CAR GARAGE; 14X16 COVERED BACK LANAI; DOUBLE DOOR ENTRY TO FORMAL LIVING ROOM (DEN/STUDY); SEPARATE TILE SHOWER W/LIGHT & SHOWER DOOR IN OWNERS BATH; TRAY CEILING W/CROWN MOLDING IN OWNERS BEDROOM; STAINLESS STEEL APPLIANCE PKG; MINI BLIND INSERTS IN BACK DOOR TO COVERED LANAI. TAEXX PEST CONTROL SYSTEM BUILT IN; BUILDER AND THIRD-PARTY WARRANTY INCLUDED!
Living in Pine Ridge is awesome!! Located within a few minutes' drive to Crystal River, the Rainbow River Park, downtown Inverness, Ocala the Equestrian Capital of the World!! So many activities to keep you busy or just relax and enjoy the peacefulness that is Pine Ridge and Citrus County!
Location
State FL
County Citrus
Community Pine Ridge Unit 01
Area 34465 - Beverly Hills
Zoning RUR
Rooms
Other Rooms Family Room, Formal Dining Room Separate, Formal Living Room Separate, Inside Utility
Interior
Interior Features Cathedral Ceiling(s), Eat-in Kitchen, High Ceilings, In Wall Pest System, Kitchen/Family Room Combo, Open Floorplan, Pest Guard System, Solid Surface Counters, Split Bedroom, Tray Ceiling(s), Walk-In Closet(s)
Heating Heat Pump
Cooling Central Air
Flooring Carpet, Ceramic Tile
Fireplace false
Appliance Dishwasher, Disposal, Microwave
Laundry Electric Dryer Hookup, Inside, Laundry Room, Washer Hookup
Exterior
Exterior Feature Lighting
Garage Spaces 3.0
Utilities Available Cable Available, Electricity Connected
Roof Type Shingle
Porch Covered, Rear Porch
Attached Garage true
Garage true
Private Pool No
Building
Lot Description Zoned for Horses
Entry Level One
Foundation Slab
Lot Size Range 1 to less than 2
Builder Name Adams Homes of NW FL, Inc
Sewer Septic Tank
Water None
Architectural Style Traditional
Structure Type Block,Stucco
New Construction true
Construction Status Under Construction
Schools
Elementary Schools Central Ridge Elementary School
Middle Schools Crystal River Middle School
High Schools Crystal River High School
Others
Pets Allowed Cats OK, Dogs OK
Senior Community No
Ownership Fee Simple
Monthly Total Fees $7
Acceptable Financing Cash, Conventional, FHA, USDA Loan, VA Loan
Membership Fee Required Required
Listing Terms Cash, Conventional, FHA, USDA Loan, VA Loan
Special Listing Condition None
Virtual Tour https://www.propertypanorama.com/instaview/stellar/OM708609

Find out why customers are choosing LPT Realty to meet their real estate needs
Learn More About LPT Realty







